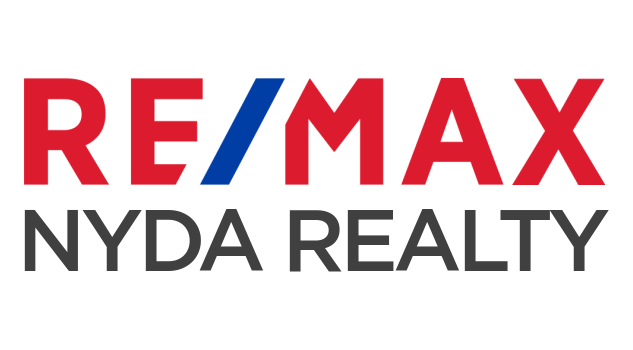Prestigious Timberlane Drive, designed to capture the magnificent views towards Mt Baker & valley. This custom home also features over $75,000 in extras like no other home! Soaring great room ceiling (20ft), floor to ceiling fireplace with custom brick work. Chef kitchen has massive breakfast bar island, quartz countertops & Fisher & Paykel appliances. Family-sized eating area, triple-sized decks & covered patio areas, 4 spacious bedrooms up, 5 pc deluxe ensuite with free-standing soaker tub, and custom lighting & electrical throughout. Two bedroom legal suite, 3 car parking on driveway, plus low maintenance yard with artificial turf. You're going to love this home!
Address
35896 TIMBERLANE DRIVE
Property Type
Residential
Type of Dwelling
Single Family Residence
Style of Home
2BSMT
Area
Abbotsford
Sub-Area
Abbotsford East
Bedrooms
6
Bathrooms
4
Floor Area
3,514 Sq. Ft.
Lot Size
5220 Sq. Ft.
Year Built
2020
MLS® Number
R2806756
Listing Brokerage
RE/MAX Nyda Realty Inc.
Basement Area
Full, Fully Finished, Separate Entry
Postal Code
V3G 0H5
Zoning
RS5
Tax Amount
$6,522.00
Tax Year
2023
Site Influences
Golf Course Nearby, Recreation Nearby, Shopping Nearby
Features
ClthWsh/Dryr/Frdg/Stve/DW, Drapes/Window Coverings, Garage Door Opener, Security - Roughed In, Vacuum - Roughed In
Amenities
In Suite Laundry
