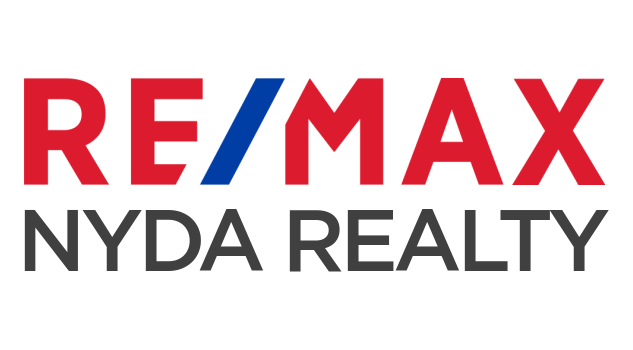Two-family home on a stunning corner lot boasting an oasis-like fenced backyard with a covered patio complete with a BBQ gas line, shed & pre-wired hot tub pad with plumbing. Situated close to local shopping, recreation, parks, trails, transit, schools & more. This home has 2,416 sqft of living space including a legal 1-bedroom suite with separate access and in-suite laundry. Cozy living room with a natural gas fireplace. Kitchen features new stainless-steel appliances, a large island with bar seating and a pantry closet. Dining room off the kitchen comes w/ projector & screen – great for entertaining! Access off the dining room leads to the backyard. Three bedrooms above including the master suite with a walk-in closet and a 5-pc ensuite w/ two sinks, jacuzzi tub and a stand-up shower. Laundry room above w/ storage cabinetry & a utility sink. Oversized double garage plus lots of open parking giving a total of 5+ parking spaces. More features include real hardwood flooring, roughed-in vacuum, 9’ ceilings, crown moulding, custom blinds, new air conditioning, extensive use of pot lights, built-in speakers, heated garage, irrigation system, and so much more.
Address
5691 SAPPERS WAY
Property Type
Residential
Type of Dwelling
Single Family Residence
Style of Home
2BSMT
Area
Sardis
Sub-Area
Sardis South
Bedrooms
4
Bathrooms
4
Floor Area
2,416 Sq. Ft.
Lot Size
4056 Sq. Ft.
Year Built
2012
MLS® Number
R2612299
Listing Brokerage
RE/MAX Little Oak Realty (Abbotsford)
Basement Area
Fully Finished, Part, Separate Entry
Postal Code
V2R 0S1
Zoning
CD-9
Tax Amount
$4,122.00
Tax Year
2021
Site Influences
Central Location, Private Yard, Recreation Nearby, Shopping Nearby
Features
Air Conditioning, Clothes Washer/Dryer, ClthWsh/Dryr/Frdg/Stve/DW, Dishwasher, Garage Door Opener, Pantry, Refrigerator, Storage Shed, Stove, Vacuum - Roughed In
Amenities
In Suite Laundry
