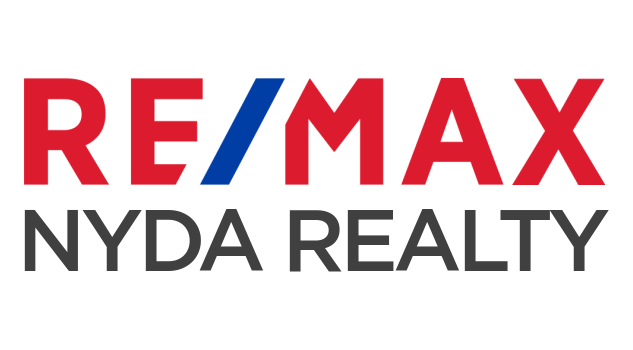Amazing neighbourhood! Beautifully updated home w/ double garage & detached 9’3x19’7 shop, RV & boat parking, private yard w/ covered hot tub patio & raised garden areas. 4 BDRMs up plus den on the main level. Formal living room w/ gas F/P opens to dining room - coffered ceilings, pot lights & gas F/P. Huge updated kitchen w/ quartz countertops, potlights, fir shiplap ceiling & custom cabinets. Eating area & family room. 4-beds up, master suite w/ updated 4-pc ensuite & large closets. Private oasis in the backyard w/ privacy hedges, raised gardens, apple/pear/plum trees, blueberries, raspberries & strawberries. Covered patios w/ gas hook up & hot tub plus separate open patio space. 8’x6’ garden shed. Updates incl. Kitchen, counters, baths, windows/blinds, furnace, roofing & hot water tank.
Address
30744 W OSPREY DRIVE
Property Type
Residential
Type of Dwelling
Single Family Residence
Style of Home
2ST
Area
Abbotsford
Sub-Area
Abbotsford West
Bedrooms
4
Bathrooms
3
Floor Area
2,034 Sq. Ft.
Lot Size
6496 Sq. Ft.
Year Built
1989
MLS® Number
R2594649
Listing Brokerage
RE/MAX Little Oak Realty (Abbotsford)
Basement Area
None
Postal Code
V2T 5J4
Zoning
RS3
Tax Amount
$4,321.00
Tax Year
2020
Site Influences
Central Location, Private Setting, Private Yard, Recreation Nearby, Shopping Nearby, Treed
Features
ClthWsh/Dryr/Frdg/Stve/DW, Garage Door Opener, Hot Tub Spa/Swirlpool, Microwave, Storage Shed
Amenities
Workshop Detached
