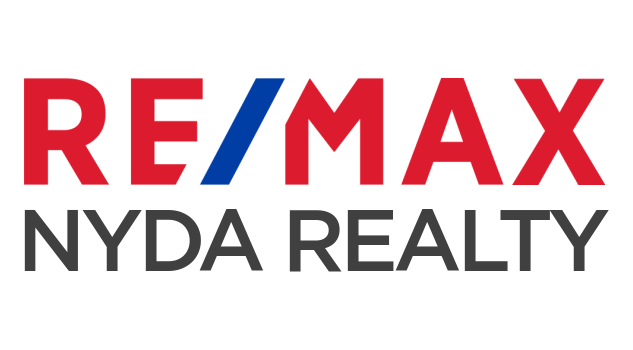This two-family home is amazing! 4,331 sqft luxury home. Soaring 20’ ceilings in expansive entry featuring the wood banister curved staircase. Approximately $100K spent in quality upgrades in 2017 including new roof, A/C, flooring and the redesigned deluxe kitchen with lots of amazing built-ins. Sunken living room with modern gas F/P, tall ceilings & lots of amazing trim work. Separate dining room and eating area. Bonus family room off kitchen. Real engineered ash hardwood throughout the main and upper rooms. Grand master on the main with 5-pc ensuite featuring soaker tub, S/U shower and his & hers sinks. Two bedrooms and open study area up. Supersized deluxe unauthorized suite in basement – can be 1 or 2 bedrooms PLUS a den! Private fenced yard w/ sundeck & patio.
Address
3408 ELKFORD DRIVE
Property Type
Residential
Type of Dwelling
Single Family Residence
Style of Home
2BSMT
Area
Abbotsford
Sub-Area
Abbotsford West
Bedrooms
5
Bathrooms
4
Floor Area
4,331 Sq. Ft.
Lot Size
5813 Sq. Ft.
Year Built
1992
MLS® Number
R2534584
Listing Brokerage
RE/MAX Little Oak Realty (Abbotsford)
Basement Area
Full, Fully Finished, Separate Entry
Postal Code
V2T 5C5
Zoning
RS 3
Tax Amount
$4,215.00
Tax Year
2020
Site Influences
Central Location, Private Yard, Recreation Nearby, Shopping Nearby
Features
Air Conditioning, Clothes Washer/Dryer, ClthWsh/Dryr/Frdg/Stve/DW, Dishwasher, Drapes/Window Coverings, Garage Door Opener, Jetted Bathtub, Oven - Built In, Refrigerator, Security System
Amenities
In Suite Laundry
