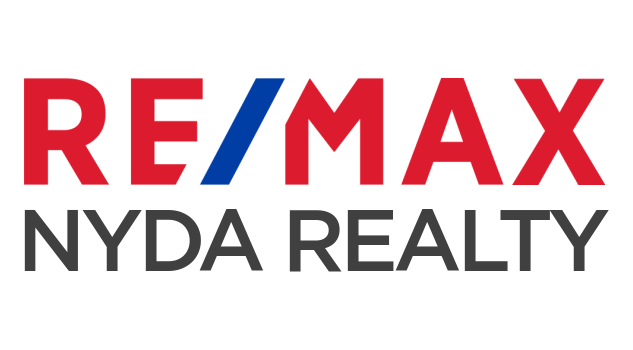Discover this 2,102 sq ft split-level gem in Abbotsford East, boasting 3 bedrooms, 3 bathrooms (1 ensuite), and a central location near highways, shopping, and nature. Backing onto Glenridge Park, the private fenced backyard features mature trees, perennial flowers, and a deck accessible from the open-concept kitchen, dining, and living area. Recent upgrades include a new roof, skylight (2024), garage doors (2020) windows (2022), retaining wall (2023), leaf guards (2020), and fresh exterior paint (2024). Enjoy 2 gas fireplaces, a 2-car garage, and a beautifully landscaped garden. This well-maintained home blends modern comfort with serene surroundings, perfect for families seeking convenience and tranquility.
Address
2902 Mcbride Street
List Price
$1,060,000
Property Type
Residential
Type of Dwelling
Single Family Residence
Style of Home
Split Entry
Structure Type
Residential Detached
Area
Abbotsford
Sub-Area
Abbotsford East
Bedrooms
3
Bathrooms
3
Half Bathrooms
1
Floor Area
2,102 Sq. Ft.
Main Floor Area
1213
Lot Size
6099 Sq. Ft.
Lot Size Dimensions
60.99 x
Lot Size (Acres)
0.14 Ac.
Lot Features
Central Location, Private, Recreation Nearby
Lot Size Units
Square Feet
Total Building Area
2102
Frontage Length
60.99
Year Built
1981
MLS® Number
R2991171
Listing Brokerage
Stonehaus Realty Corp.
Basement Area
None
Postal Code
V3G 1G9
Zoning
RS3
Ownership
Freehold NonStrata
Parking
Garage Double, Front Access, Asphalt
Parking Places (Total)
4
Tax Amount
$4,310.06
Tax Year
2024
Site Influences
Central Location, Private, Private Yard, Recreation Nearby
Exterior Features
Private Yard
Appliances
Washer/Dryer, Dishwasher, Refrigerator, Cooktop
Board Or Association
Fraser Valley
Heating
Yes
Heat Type
Forced Air
Fireplace
Yes
Fireplace Features
Gas
Number of Fireplaces
2
Garage
Yes
Garage Spaces
2
Other Structures
Shed(s)
Entry Location
Split Entry
Levels
Two, Split Entry
Number Of Floors In Property
2
