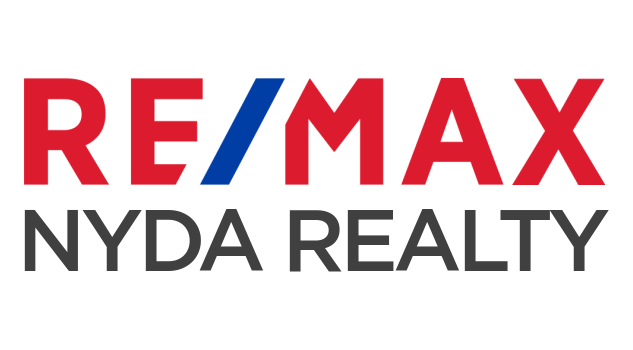Welcome to your ideal family home in Ashbury & Oak! This 1,469 SQFT, 3 bed + den, 3 bath townhouse features an open-concept layout with room for everyone. Upstairs offers 3 bedrooms, including a spacious primary with a walk-in closet and ensuite. The main level boasts a large kitchen with an island, powder room, and bright living space. A den on the ground floor adds versatility. Original owner—never tenanted & well maintained. Upgrades include blinds, dishwasher, feature wall with fireplace, new kitchen sink & more. One of the few units where strata allows parking for one vehicle in the driveway, plus a double garage. Amenities: pool, hot tub, gym, clubhouse & guest suites. Minutes to Carvolth Exchange, shops & HWY 1. Book your private showing today!
Address
32 8050 204 STREET
List Price
$889,999
Property Type
Residential Attached
Type of Dwelling
Townhouse
Style of Home
3 Storey
Area
Langley
Sub-Area
Willoughby Heights
Bedrooms
3
Bathrooms
3
Floor Area
1,466 Sq. Ft.
Year Built
2018
Maint. Fee
$320.94
MLS® Number
R2982236
Listing Brokerage
Royal LePage Northstar Realty (S. Surrey)
Basement Area
None
Postal Code
V2Y 0X1
Zoning
CD-77
Parking
Add. Parking Avail., Garage; Double, Visitor Parking
Parking Places (Total)
3
Tax Amount
$4,513.24
Tax Year
2024
Site Influences
Central Location, Recreation Nearby, Shopping Nearby
Features
ClthWsh/Dryr/Frdg/Stve/DW
Amenities
Club House, Guest Suite, In Suite Laundry, Playground, Pool; Outdoor
Heat Type
Baseboard, Electric
Schools
7 public & 4 Catholic schools serve this home. Of these, 5 have catchments. There are 3 private schools nearby.
Parks & Rec
8 sports fields, 6 tennis courts and 20 other facilities are within a 20 min walk of this home.
Transit
Street transit stop less than a 9 min walk away. Rail transit stop less than 8 km away.

