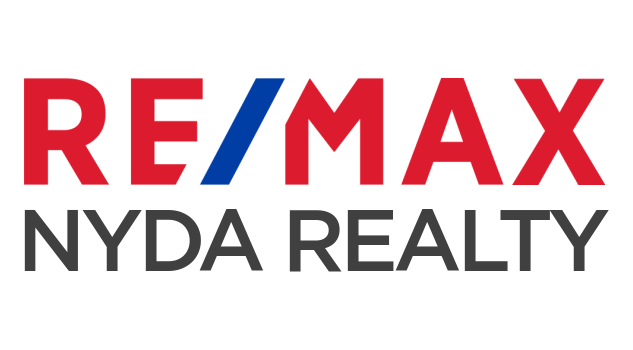MOVIE! Best Priced 2-Bedroom Condo in Abbotsford! First-floor, north-facing condo with enclosed private deck! Move-in ready with upgraded laminate flooring. 2 bedrooms & 998 sq. ft. Walk to 5 shopping centers: FreshCo, West Oaks Mall, Library & parks in West Abbotsford/Clearbrook. Balcony enclosed with glass windows — use year-round for relaxing, growing herbs, and extra storage and your stand-alone freezer. Full laundry room with side-by-side washer & dryer. Building has great amenities! Kitchen & social space, games room, shuffleboard, gym gear & a carpenter’s workshop! Secured underground parking with 1 long parking stall for extra space for bike storage. Age 55+ — one buyer must be over 55, others can be younger. Watch the Multimedia Video!
Address
106 - 32040 Tims Avenue
List Price
$270,000
Property Type
Residential
Type of Dwelling
Apartment/Condo
Structure Type
Multi Family, Residential Attached
Area
Abbotsford
Sub-Area
Abbotsford West
Bedrooms
2
Bathrooms
1
Floor Area
998 Sq. Ft.
Main Floor Area
998
Lot Features
Central Location, Recreation Nearby
Total Building Area
998
Year Built
1980
Maint. Fee
$471.85
MLS® Number
R2982093
Listing Brokerage
eXp Realty
Basement Area
None
Postal Code
V2T 2H2
Zoning
RML
Ownership
Freehold Strata
Parking
Underground, Guest
Parking Places (Total)
1
Tax Amount
$1,142.27
Tax Year
2024
Site Influences
Adult Oriented, Balcony, Central Location, Recreation Nearby, Shopping Nearby
Community Features
Adult Oriented, Shopping Nearby
Exterior Features
Balcony
Appliances
Washer/Dryer, Dishwasher, Refrigerator, Cooktop
Interior Features
Elevator, Storage
Association
Yes
Board Or Association
Fraser Valley
Association Amenities
Clubhouse, Exercise Centre, Recreation Facilities, Electricity, Trash, Maintenance Grounds, Heat, Hot Water, Snow Removal
Heating
Yes
Heat Type
Baseboard, Hot Water
Garage
Yes
Laundry Features
In Unit
Other Structures
Workshop Detached
Levels
One
Number Of Floors In Property
1
Number Of Floors In Building
3
Window Features
Window Coverings
View
Yes
View Type
FVREB
Subdivision Name
Maplewood Manor
