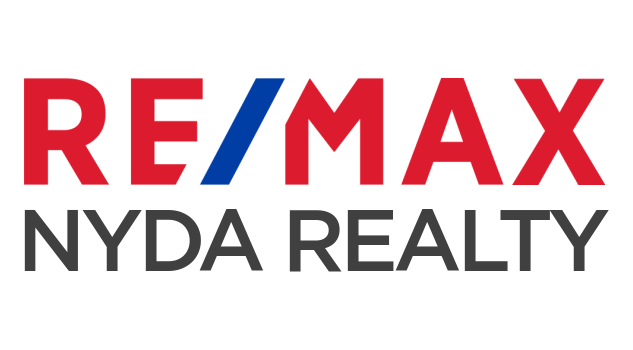Spacious, centrally located 2-storey w/basement home offers excellent access to amenities, hwys, hospital, & university all minutes away. Many updates over the years including new windows, blinds, flooring, bathrooms, kitchen counters, furnace, lighting, washer/dryer. The most recent updates include fresh paint, built-in vacuum, laminate flooring downstairs, stainless steel kitchen appliances, a large coffee bar w/extra storage and a stunning butcher block countertop. The bright floor plan features 3 large bedrooms & 2 full baths upstairs; the main floor is ideal for entertaining with a foyer, kitchen, dining/living area, & powder room leading to a sun deck and manicured yard. Downstairs adds laundry, storage, flex room, and a 4th bedroom. 2 parking spaces available & storage in carport!
Address
2 - 33951 Marshall Road
List Price
$724,900
Property Type
Residential
Type of Dwelling
Townhouse
Structure Type
Residential Attached
Area
Abbotsford
Sub-Area
Central Abbotsford
Bedrooms
4
Bathrooms
3
Half Bathrooms
1
Floor Area
1,891 Sq. Ft.
Main Floor Area
703
Lot Features
Central Location, Recreation Nearby
Total Building Area
2110
Year Built
1981
Maint. Fee
$501.51
MLS® Number
R2981418
Listing Brokerage
HomeLife Advantage Realty Ltd
Basement Area
Full
Postal Code
V2S 1L6
Zoning
RM30
Ownership
Freehold Strata
Parking
Carport Single, Front Access
Parking Places (Total)
2
Tax Amount
$2,711.16
Tax Year
2024
Pets
Cats OK, Dogs OK, Number Limit (Two), Yes With Restrictions
Site Influences
Central Location, Recreation Nearby, Shopping Nearby
Community Features
Shopping Nearby
Appliances
Washer/Dryer, Dishwasher, Refrigerator, Cooktop
Interior Features
Storage, Central Vacuum
Association
Yes
Board Or Association
Fraser Valley
Association Amenities
Trash, Maintenance Grounds, Management
Heating
Yes
Heat Type
Forced Air, Natural Gas
Carport
Yes
Carport Spaces
1
Laundry Features
In Unit
Road Surface
Paved
Levels
Two
Number Of Floors In Property
2
Subdivision Name
Arrow Wood Village
