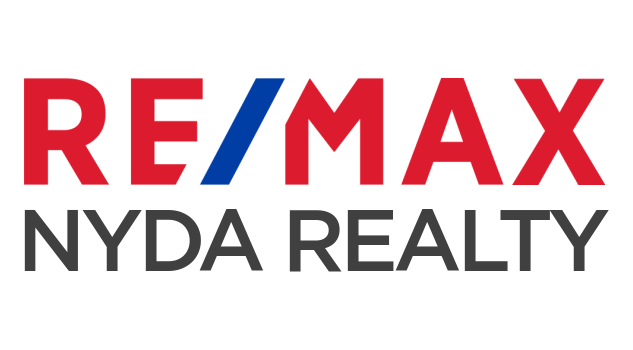Experience a brand-new home with breathtaking views! This exceptional property features 7 bedrooms and 7 bathrooms, blending elegance and comfort. Enjoy expansive decks on each floor overlooking the Chilliwack River, along with a serene backyard oasis with picturesque farmland views. The layout promotes seamless indoor-outdoor living. The chef’s dream kitchen is spacious and modern, complemented by a generous living and dining area perfect for entertaining. A versatile bedroom on the main floor can adapt to your needs. Upstairs, 4 bedrooms each have their own bathrooms, with the master suite accessed by 4 stairs for added privacy. The ground level includes a 2-bedroom legal suite and a spacious recreational room, all finished with high-end materials for a truly luxurious experience.
Address
46167 Crestview Drive
List Price
$1,524,999
Property Type
Residential
Type of Dwelling
Single Family Residence
Structure Type
Residential Detached
Area
Sardis
Sub-Area
Promontory
Bedrooms
6
Bathrooms
7
Half Bathrooms
1
Floor Area
4,515 Sq. Ft.
Main Floor Area
1625
Lot Size
51.5 Sq. Ft.
Lot Size Dimensions
49.26 x
Lot Size (Acres)
0.0012 Ac.
Lot Size Units
Square Feet
Total Building Area
4515
Frontage Length
49.26
Year Built
2024
MLS® Number
R2980684
Listing Brokerage
Royal LePage Global Force Realty
Basement Area
Finished
Postal Code
V2R 6G4
Zoning
R1-A
Ownership
Freehold NonStrata
Parking
Garage Double
Tax Amount
$5,310.73
Tax Year
2024
Site Influences
Balcony
Exterior Features
Balcony
Interior Features
Central Vacuum Roughed In, Wet Bar
Board Or Association
Chilliwack
Heating
Yes
Heat Type
Baseboard, Forced Air, Natural Gas
Fireplace
Yes
Fireplace Features
Gas
Number of Fireplaces
1
Garage
Yes
Garage Spaces
2
Levels
Three Or More
Number Of Floors In Property
3
Security Features
Prewired, Smoke Detector(s)
View
Yes
View Type
Lake, Mountain , Valley
