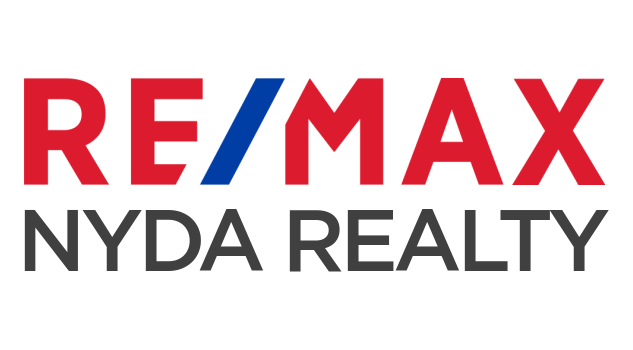Paradise living in a future development area between 2 golf courses & just 5 minutes from downtown. Fully fenced flat usable acreage with duck pond, 2stall horse barn and a 3storey, architecturally designed home 4 bedrooms, newly updated kitchen, a large rec room, 2x6 construction, 3 new skylights, a fireplace, in-floor heating on the main floor & radiant heating on the top 2 floors. Perfect for multigenerational living & horse lovers. Includes hot tub, hardwood flooring, laundry chute, updated mechanical room (2015), 2 large decks (2017), & southern exposure with visits by hummingbirds, owls, ducks, blue heron, & the occasional deer. The 500 sqft insulated 2-car garage was converted into a large studio. It can easily be converted into an in-law suite or reverted into a double garage.
Address
31920 Olson Avenue
List Price
$2,499,000
Property Type
Residential
Type of Dwelling
Single Family Residence
Structure Type
Residential Detached
Area
Mission
Sub-Area
Mission-West
Bedrooms
4
Bathrooms
3
Half Bathrooms
1
Floor Area
3,529 Sq. Ft.
Main Floor Area
1247
Lot Size
212572.8 Sq. Ft.
Lot Size Dimensions
103.13 x
Lot Size (Acres)
4.88 Ac.
Lot Features
Near Golf Course, Private, Recreation Nearby, Wooded
Lot Size Units
Acres
Total Building Area
3529
Frontage Length
103.13
Year Built
1990
MLS® Number
R2979934
Listing Brokerage
Sutton Group-West Coast Realty (Abbotsford)
Basement Area
Crawl Space
Postal Code
V4S 1E8
Zoning
RU16
Ownership
Freehold NonStrata
Parking
Additional Parking, Open, RV Access/Parking, Front Access
Tax Amount
$10,643.06
Tax Year
2024
Site Influences
Near Golf Course, Private, Recreation Nearby, Shopping Nearby, Wooded
Community Features
Shopping Nearby
Appliances
Washer/Dryer, Dishwasher, Refrigerator, Cooktop
Interior Features
Pantry
Board Or Association
Fraser Valley
Heating
Yes
Heat Type
Radiant
Fireplace
Yes
Fireplace Features
Wood Burning
Number of Fireplaces
1
Other Structures
Barn(s)
Spa
Yes
Spa Features
Swirlpool/Hot Tub
Levels
Three Or More
Number Of Floors In Property
3
