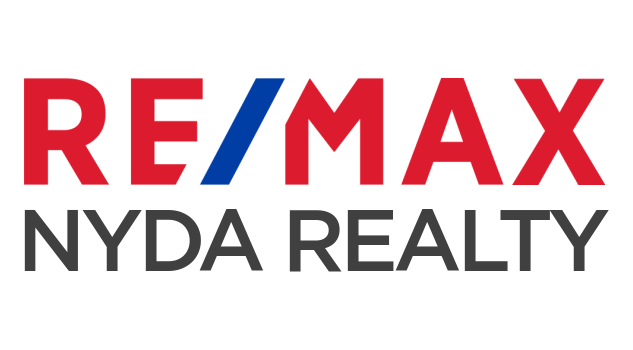RARE OPPORTUNITY! Private 1.05-acre estate on CITY WATER featuring a renovated 3-bed, 2-bath RANCHER in move-in condition! Surrounded by trees with the serene sounds of your own creek, this is a nature lover’s dream. Updates include a modern kitchen & baths, heated towel racks, newer flooring, roof, gutters, windows, A/C, gas fireplace, on-demand hot water, high-efficiency furnace & 22kW generator. Plus, a detached, insulated double garage. Perfect for retirees looking to downsize without sacrificing privacy & comfort. Minutes to Hayward Lake & Stave River. Don’t miss this gem!
Address
10531 Ruskin Crescent
List Price
$1,399,000
Property Type
Residential
Type of Dwelling
Single Family Residence
Style of Home
Rancher/Bungalow
Structure Type
Residential Detached
Area
Mission
Sub-Area
Stave Falls
Bedrooms
3
Bathrooms
2
Floor Area
1,301 Sq. Ft.
Main Floor Area
1301
Lot Size
45738 Sq. Ft.
Lot Size (Acres)
1.05 Ac.
Lot Features
Private, Rural Setting, Wooded
Lot Size Units
Acres
Total Building Area
1301
Year Built
1975
MLS® Number
R2979594
Listing Brokerage
Royal LePage West Real Estate Services
Basement Area
Crawl Space
Postal Code
V4S 1B4
Zoning
RU80
Ownership
Freehold NonStrata
Parking
Garage Double, Open, Front Access, Concrete, Garage Door Opener
Parking Places (Total)
5
Tax Amount
$3,658.67
Tax Year
2024
Site Influences
Garden, Private, Private Yard, Rural Setting, Wooded
Exterior Features
Garden, Private Yard
Appliances
Washer/Dryer, Dishwasher, Refrigerator, Cooktop
Board Or Association
Fraser Valley
Heating
Yes
Heat Type
Forced Air
Cooling
Yes
Cooling Features
Central Air, Air Conditioning
Fireplace
Yes
Fireplace Features
Insert, Gas
Number of Fireplaces
1
Garage
Yes
Garage Spaces
2
Other Structures
Shed(s)
Levels
One
Number Of Floors In Property
1
View
Yes
View Type
TREES
