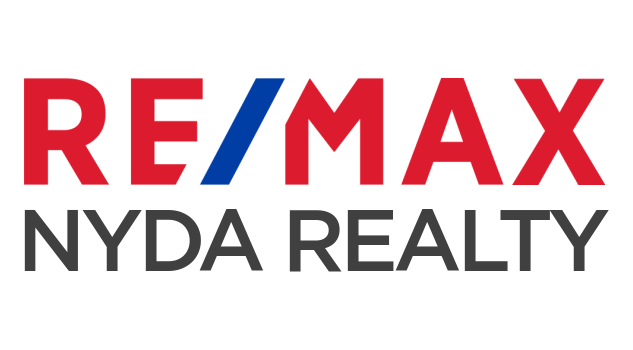Skyline Drive—perched high on the hill with breathtaking valley and mountain views! Just steps from Jinkerson Park and on the bus route, ensuring priority plowing in winter. Inside, soaring vaulted ceilings and an open, spacious floor plan create the perfect setting for entertaining. The custom kitchen boasts a large island, while the main-floor primary suite offers convenience and comfort. Upstairs, two bedrooms, plus a versatile lower-level room (no closet) that can be a den, office, or gym—tailored to your lifestyle. The private, fully fenced backyard features a hot tub and ample storage. Don’t miss this incredible home—it could be the one you’ve been waiting for!
Address
47216 Skyline Drive
List Price
$989,000
Property Type
Residential
Type of Dwelling
Single Family Residence
Style of Home
Basement Entry
Structure Type
Residential Detached
Area
Sardis
Sub-Area
Promontory
Bedrooms
4
Bathrooms
3
Half Bathrooms
1
Floor Area
2,061 Sq. Ft.
Main Floor Area
1056
Lot Size
5504 Sq. Ft.
Lot Size Dimensions
60 x 94
Lot Size (Acres)
0.13 Ac.
Lot Features
Recreation Nearby
Lot Size Units
Square Feet
Total Building Area
2061
Frontage Length
60
Year Built
2011
MLS® Number
R2979140
Listing Brokerage
RE/MAX Heights Realty
Basement Area
Finished
Postal Code
V2R 0R4
Zoning
R3
Ownership
Freehold NonStrata
Parking
Garage Double, Open, Front Access, Garage Door Opener
Parking Places (Total)
2
Tax Amount
$3,980.36
Tax Year
2024
Site Influences
Balcony, Garden, Private Yard, Recreation Nearby, Shopping Nearby
Community Features
Shopping Nearby
Exterior Features
Garden, Balcony, Private Yard
Appliances
Washer/Dryer, Dishwasher, Refrigerator, Cooktop
Interior Features
Storage, Vaulted Ceiling(s)
Board Or Association
Chilliwack
Heating
Yes
Heat Type
Forced Air, Natural Gas
Fireplace
Yes
Fireplace Features
Gas
Garage
Yes
Garage Spaces
2
Laundry Features
In Unit
Road Surface
Paved
Entry Location
Exterior Entry
Levels
Three Or More
Number Of Floors In Property
3
Window Features
Window Coverings
View
Yes
View Type
VALLEY & MOUNTAINS
