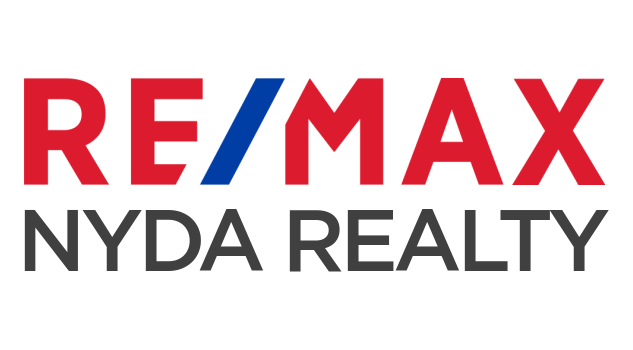This stunning home offers breathtaking panoramic views of the valley & golf course. High-end designer finishes throughout. Main floor boasts a bright & open concept layout w/ views from every floor. Constructed in 2023, this 5088 sqft home incl 7 bed, 7 bath, 2-bdrm legal suite. The property is adorned w/ crown molding, high-end finishes & a built-in vacuum system. The massive primary bedroom has a spa-like ensuite, large walk-in closet & access to a wrap-around view deck from every floor. W/ ample natural light & privacy from all directions. Conveniently located near Hwy 1 & w/in a great school catchment area. Plenty of street parking for tenants. Current rental income is $2900 a month, call now for a private viewing!
Address
8175 Harvest Place
List Price
$1,799,000
Property Type
Residential
Type of Dwelling
Single Family Residence
Structure Type
Residential Detached
Area
Chilliwack
Sub-Area
Eastern Hillsides
Bedrooms
7
Bathrooms
7
Half Bathrooms
2
Floor Area
5,088 Sq. Ft.
Main Floor Area
1696
Lot Size
8262 Sq. Ft.
Lot Size Dimensions
18.3 x
Lot Size (Acres)
0.19 Ac.
Lot Features
Near Golf Course, Greenbelt
Lot Size Units
Square Feet
Total Building Area
5088
Frontage Length
60.04
Year Built
2023
MLS® Number
R2978530
Listing Brokerage
Royal LePage - Wolstencroft
Basement Area
Full, Finished, Exterior Entry
Postal Code
V4Z 0E4
Zoning
R3
Ownership
Freehold NonStrata
Parking
Garage Double, Front Access
Parking Places (Total)
6
Tax Amount
$6,167.50
Tax Year
2024
Site Influences
Greenbelt, Near Golf Course
Board Or Association
Chilliwack
Heating
Yes
Heat Type
Forced Air, Natural Gas
Fireplace
Yes
Fireplace Features
Electric
Number of Fireplaces
1
Garage
Yes
Garage Spaces
2
Laundry Features
In Unit, Common Area
Levels
Two, Three Or More
Number Of Floors In Property
2
View
Yes
View Type
Mountains and Valley
