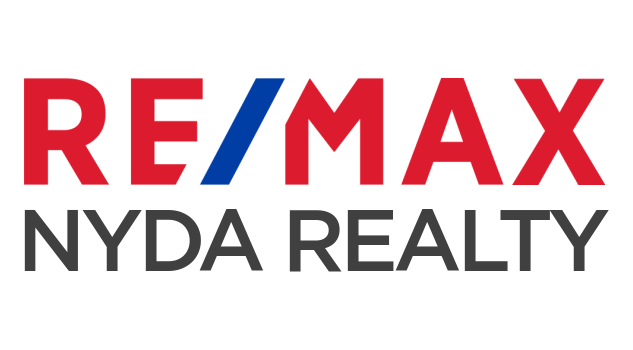This stunning 6-bedroom, 4-bathroom home, located on a quiet cul-de-sac, offers over 3400 sq. ft. of luxurious living space. The open-concept layout includes a spacious great room that flows into a chef’s kitchen, perfect for entertaining. The home features several sundecks and patios for outdoor enjoyment. The master suite is a true retreat with a large en-suite, including a separate tub and shower. With five additional bedrooms, there's plenty of space for family, guests, or a home office. The fully finished basement provides extra living space for any need. Set on a private 6880+ sq. ft. lot, this home is within walking distance of Centennial Park, top schools, UFV, and the West Coast Express. Local amenities such as coffee shops, restaurants, and the Mission Leisure Centre are nearby.
Address
7766 Deerfield Street
List Price
$1,700,000
Property Type
Residential
Type of Dwelling
Single Family Residence
Style of Home
Basement Entry
Structure Type
Residential Detached
Area
Mission
Sub-Area
Mission BC
Bedrooms
6
Bathrooms
4
Floor Area
3,442 Sq. Ft.
Main Floor Area
1753
Lot Size
6882 Sq. Ft.
Lot Size Dimensions
8.29 x IRR
Lot Size (Acres)
0.16 Ac.
Lot Features
Central Location, Near Golf Course
Lot Size Units
Square Feet
Total Building Area
3442
Frontage Length
27.2
Year Built
2018
MLS® Number
R2978261
Listing Brokerage
Woodhouse Realty
Basement Area
Finished
Postal Code
V2V 3Z2
Zoning
R1
Ownership
Freehold NonStrata
Parking
Garage Double
Parking Places (Total)
4
Tax Amount
$5,064.06
Tax Year
2024
Site Influences
Balcony, Central Location, Near Golf Course
Exterior Features
Balcony
Appliances
Washer/Dryer, Dishwasher, Refrigerator, Cooktop
Board Or Association
Fraser Valley
Heating
Yes
Heat Type
Baseboard, Electric
Garage
Yes
Garage Spaces
2
Laundry Features
In Unit
Entry Location
Exterior Entry
Number Of Floors In Property
2
