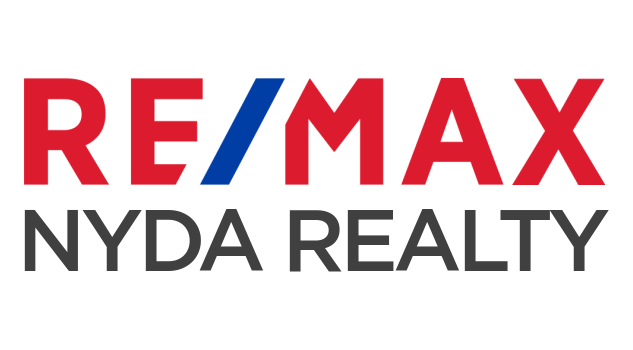Welcome home! 6 bed + 3 bath rancher with basement. The main floor features 3 bdrms + 2 baths, a kitchen, and a spacious living room. The French doors in the living room lead to the sundeck where you can host your family BBQ. 6,00 sqft lot with a fenced backyard for the little ones. Lots of space for cars or tools in the detached double car garage. The basement includes a separate entrance making it ideal for an inlaw suite. The basement features 3 bdrms + 2 baths, rec room, and a laundry area. Close to all levels of school, shopping, Mission hospital, and the upcoming Wren and Raven development. Call for your private tour.
| Address |
7513 MAY STREET |
| List Price |
$965,000 |
| Property Type |
Residential Detached |
| Type of Dwelling |
House/Single Family |
| Style of Home |
2 Storey |
| Area |
Mission |
| Sub-Area |
Mission BC |
| Bedrooms |
6 |
| Bathrooms |
3 |
| Floor Area |
2,142 Sq. Ft. |
| Lot Size |
6000 Sq. Ft. |
| Year Built |
1967 |
| MLS® Number |
R2915748 |
| Listing Brokerage |
Planet Group Realty Inc.
|
| Basement Area |
Fully Finished |
| Postal Code |
V2V 3C9 |
| Zoning |
R558 |
| Tax Amount |
$3,645 |
| Tax Year |
2024 |
| Features |
ClthWsh/Dryr/Frdg/Stve/DW |
